SOLD
2 Lyford Drive #5
2 BEDROOMS | 2 BATHROOMS | 1,408 SQ FT | OFFERED AT $1,349,000 SOLD AT $1,350,000
Welcome to Residence 5 at 2 Lyford Drive,
where Midcentury meets Coastal California along the picturesque shoreline of Tiburon.
Walking into this home is like a resounding exhale. With an invitation, then, to breathe in the vivid green outlooks, bask in the calm coastal vibes, and explore the most stunningly remodeled kitchen built with the end user in mind.
Exquisitely remodeled condo with a midcentury meets California Coastal vibe. Offering two bedrooms and two baths (including a primary suite), the thoughtfulness and care that went into this remodel is readily apparent. From the wide plank white oak flooring and skim coated walls, to the marble penny tiles and the hand-selected fixtures, no detail was spared. The kitchen is the heart of this home, fully renovated with the end user in mind: massive island, custom cabinetry, ceramic pendants, high end finishes and hidden laundry. Natural light floods in through a wall of windows, with sliders opening to the patio. Located on the lower level, with a walk-out patio and green garden outlooks from every room. Enjoy a private garage for parking and storage.
Situated in a private, quiet setting with easy access to the walking trails on the Lagoon and Richardson Bay and a stones throw from downtown Tiburon. Spend mornings grabbing coffee and breakfast at Salt & Pepper and taking a walk along the promenade, grab lunch with friends at Sam’s or Malibu Farm, hop on the Ferry to Angel Island or San Francisco, or impress your visitors with cocktails or dinner at The Bungalow Kitchen. And a note for those wanting to access Tiburon schools, the home is across from Reed Elementary.
2 Lyford Drive is an 8-unit HOA, with lush shared gardens and a supportive community of neighbors. *Seller is a licensed real estate agent.






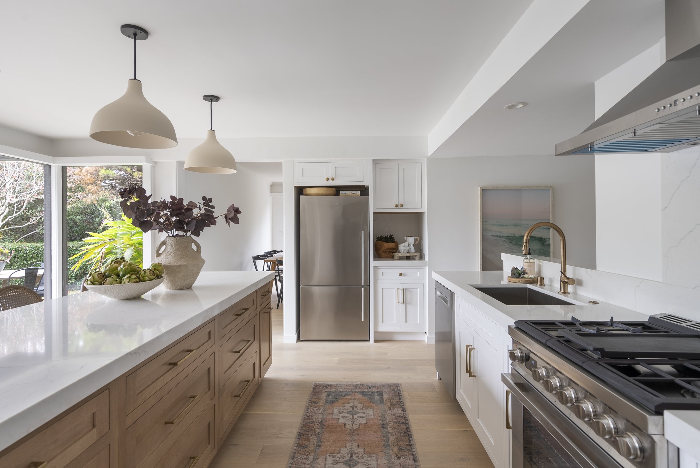
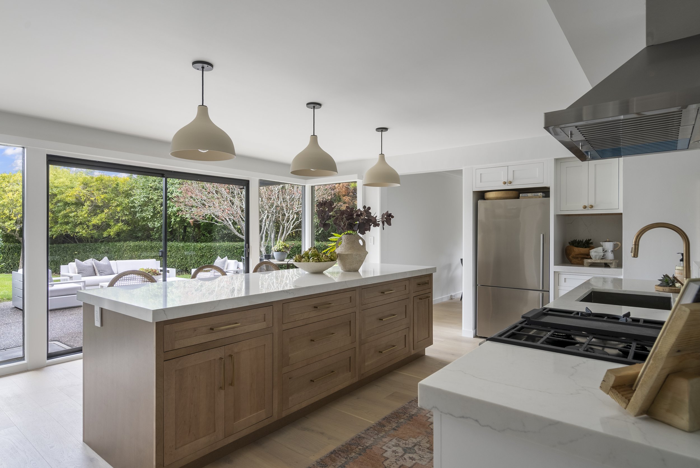



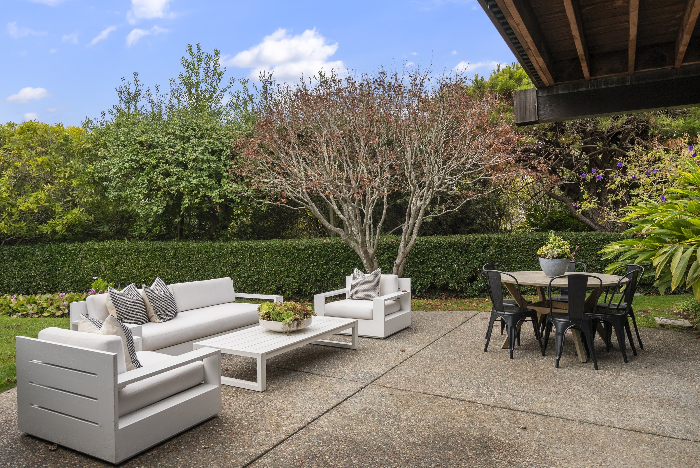
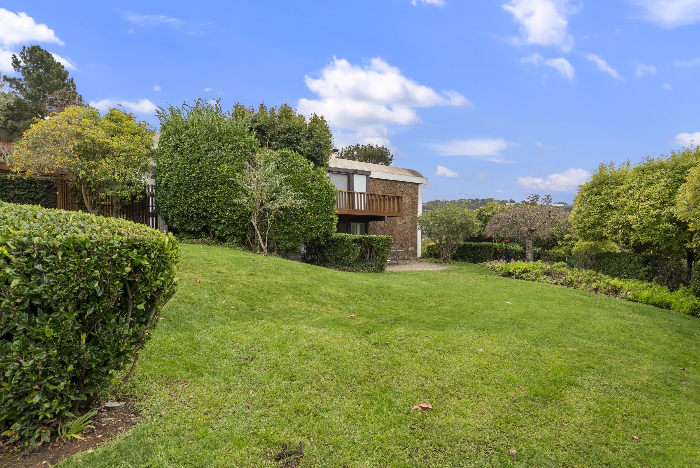
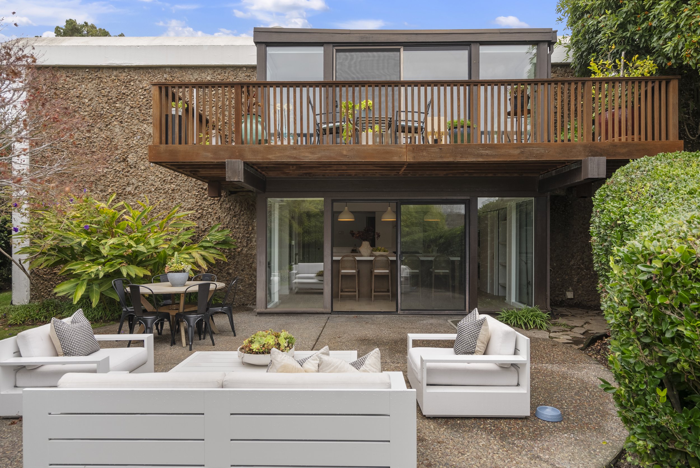

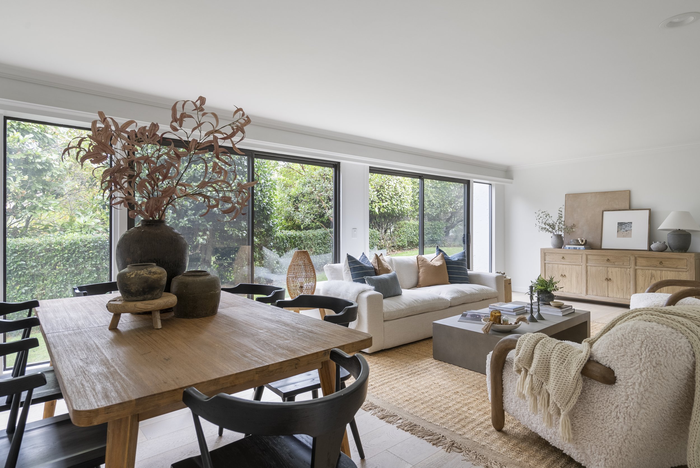
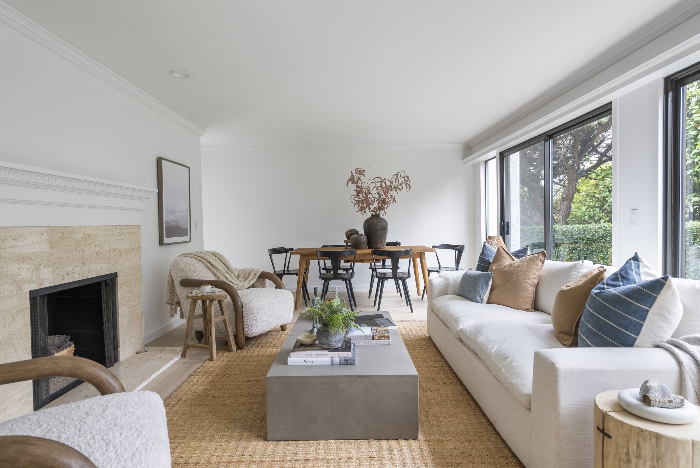
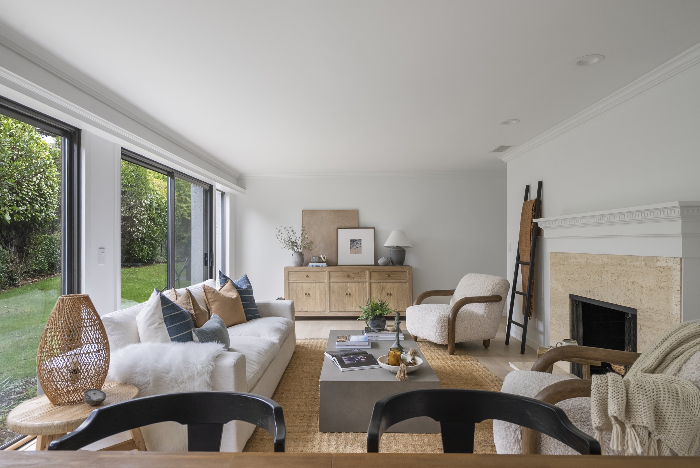

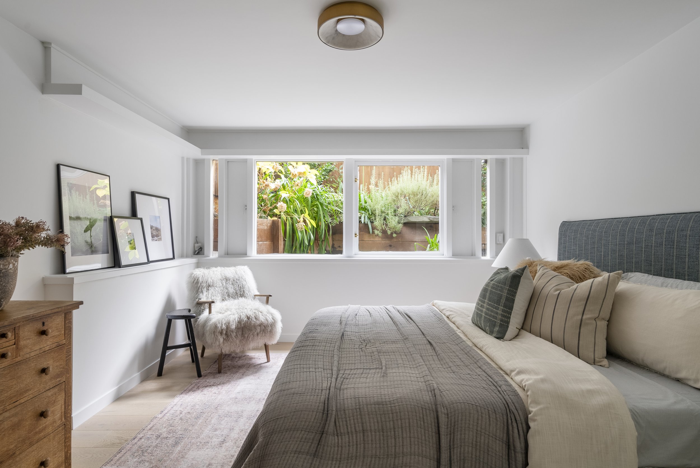

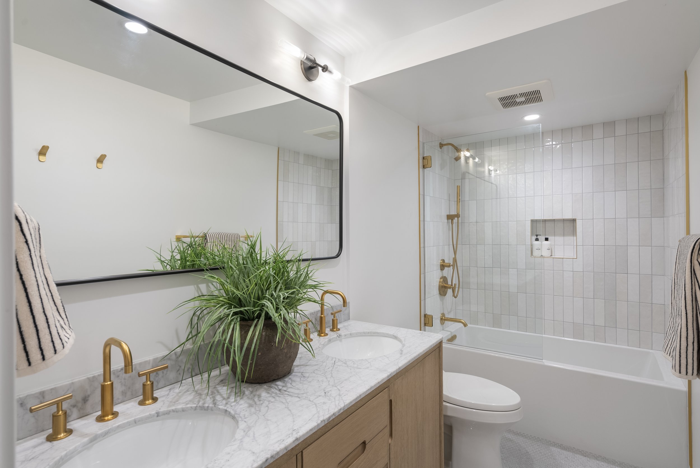

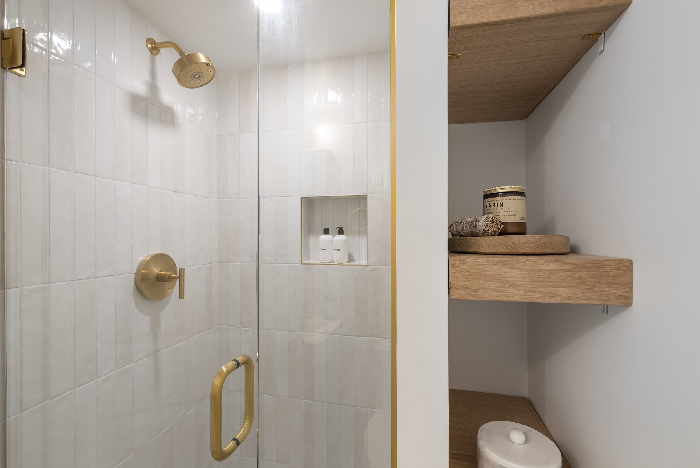

Features
Two bedrooms and two bathrooms
Single level living
Primary suite with walk-in closet
Remodeled kitchen and baths
Lower level unit with walk-out patio
Wide plank white oak engineered hardwood floors
Hand-selected fixtures
Green garden outlooks from living room, kitchen, and bedrooms
Hidden stacked laundry
Private garage with additional storage
Commuter friendly location
8-unit HOA with dues of $625/month covering water, trash, and common expenses
Floor Plan
Showing Schedule
Open House: Sunday, February 2nd from 2:00pm - 4:00pm
Please reach out to listing agent for disclosures, additional showings, and questions.
Jennifer Ferland
Real Estate Advisor | CØMPASS
San Francisco and Marin
530.990.5366
jferland@compass.com
Top 1.5% Realtor Nationwide Since 2021
DRE 01995816



