SOLD OVER ASKING
309 2nd Ave #3
IN CONTRACT AFTER 3 DAYS
3 BEDROOMS | 2 BATHROOMS | 1,744 SQ FT | OFFERED AT $1,595,000 SOLD AT $1,825,000
Welcome to
309 2nd Avenue Residence 3,
a top floor flat with a small village feeling in a vibrant town.
Come for the light, style, and expansive views at this top floor, turn-key condo on an ideal block of the Inner Richmond. Breathtaking natural light spills in from skylights and windows on all four sides of the flat, a rarity! High ceilings pair with widespread views from both east and west exposures. The open great room, kitchen, and dining area create the perfect space for entertaining, family, or just peaceful enjoyment. The kitchen is a centerpiece, thoughtful renovated for more counter space, storage, and practical living.
Down the hallway you’ll find the bedroom wing, plus a separate laundry room with side-by-side W/D and additional storage. All three bedrooms have beautiful light and built-out closets, and finally a little flair with custom wallpaper accent walls. The primary suite has an en-suite bath, a generous walk-in closet, and a spacious patio with far-reaching views overlooking the Presidio.
Built in 2007 with newer systems (so you can rest-assured), recessed lighting, and double paned windows make this property an easy “yes!” This is a boutique owner-occupied building with friendly and collaborative neighbors, deeded parking, private storage, and a shared backyard.
And let’s not forget the neighborhood! Located on a quiet street just off of Clement, spend Sunday mornings perusing the Farmer’s Market then head to Arsicault for their famous croissant (voted best croissant in the US!). There are many lively coffee shops, restaurants, and wine bars…not to mention Pasta Supply Co. and Michelin stared sushi! There are also so many beautiful walking options: the Presidio, Golden Gate Park, classic San Francisco streets and many playgrounds. Flat and walkable, enjoy this small village feeling in a vibrant town.

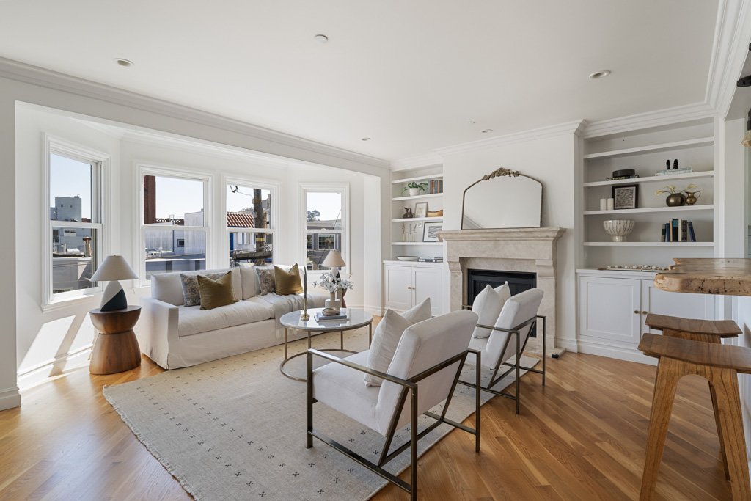



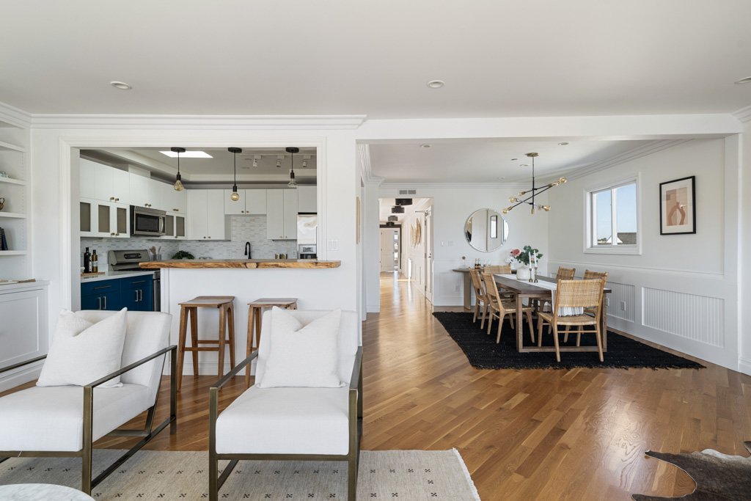

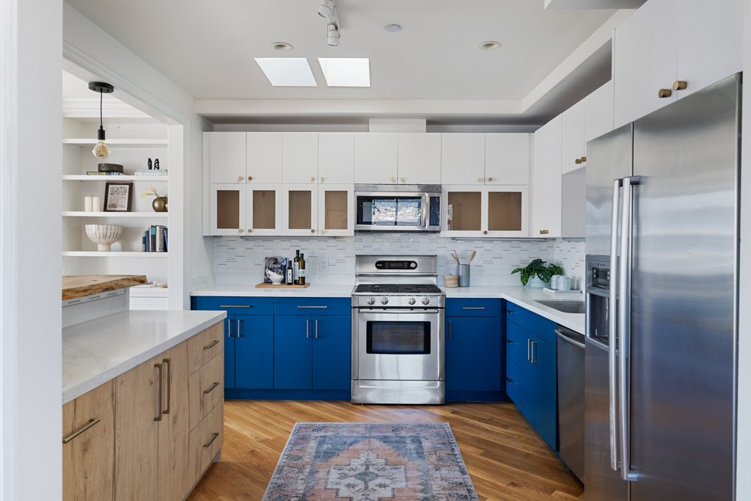





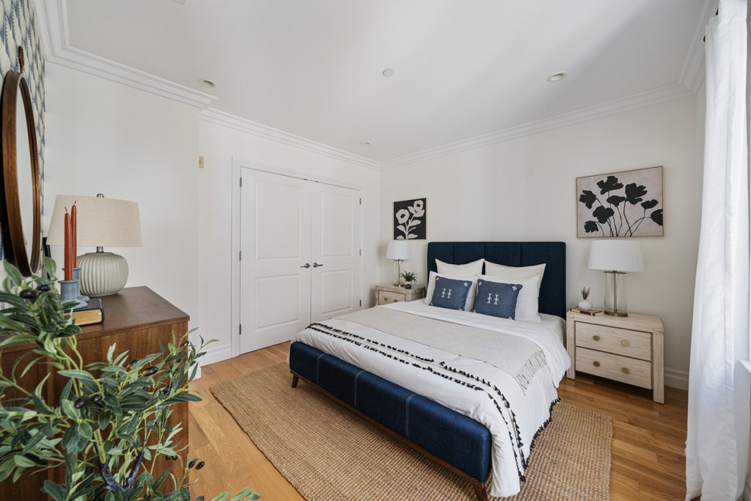

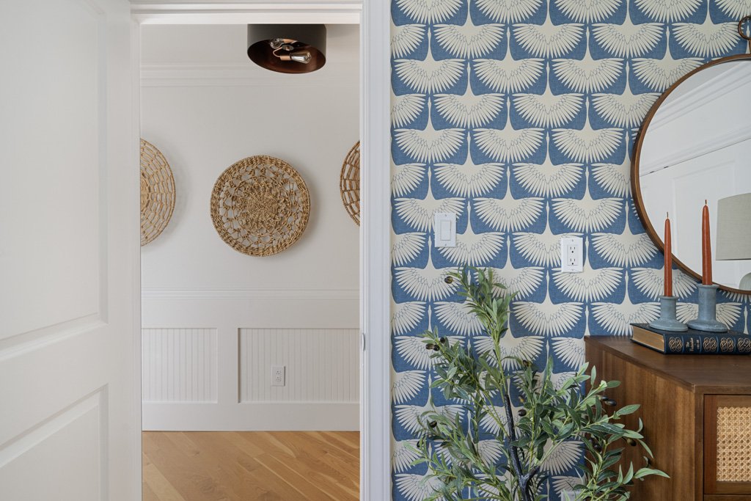


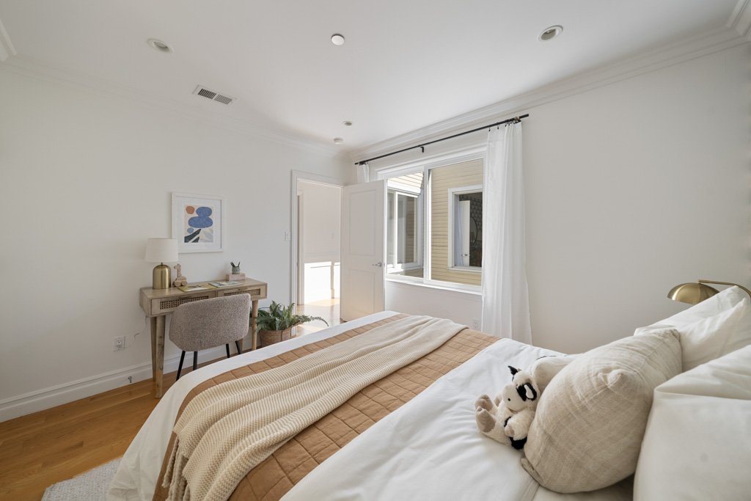



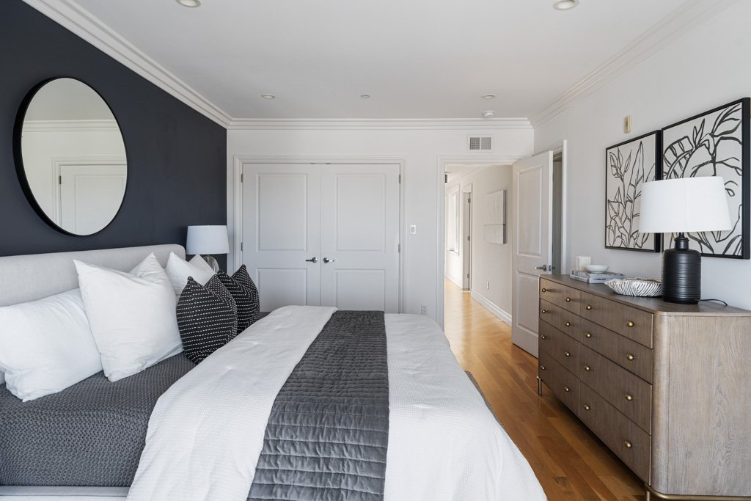
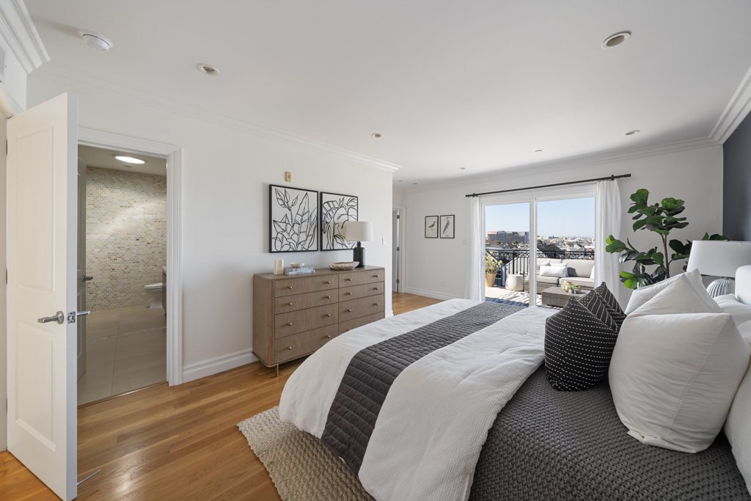



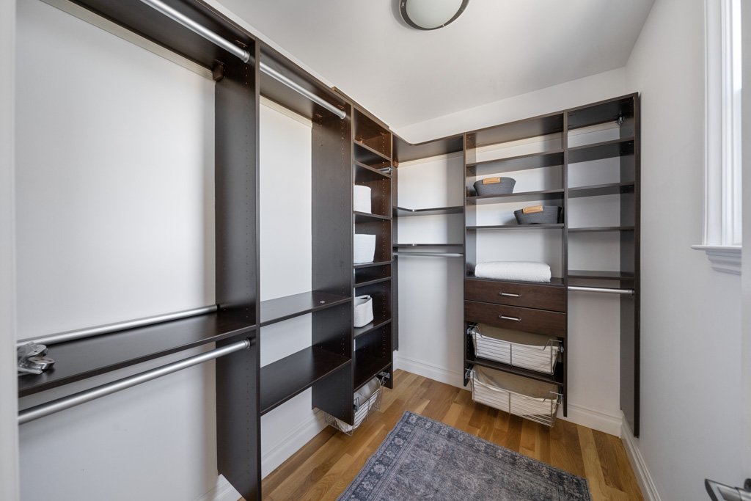



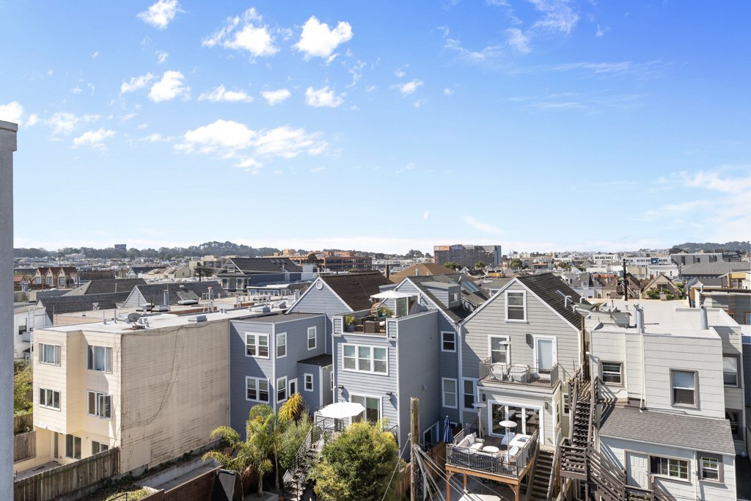





Features
Top floor condominium
Three full bedrooms and two full bathrooms, including two tubs
1,744 square feet as per graphic artist
Open living, dining, and kitchen areas
Recessed lighting throughout
Boutique, 3-unit condo building with great owner-occupant neighbors
Built in 2007 with newer systems
Skylights throughout
Windows on all four sides of the flat
Private west-facing patio with expansive views
Deeded garage parking
Private storage closets
Shared backyard with BBQ and seating
Third floor walk-up
FAQs
When was the building built?
2007 with newer systems and solid infrastructure
What have the Seller’s upgraded?
Added window in dining room for a view over the Presidio. Added a skylight in kitchen. Built out the peninsula for more counter space and better hosting. Added decorative beam in living room and wainscoting in the corridor to add perspective, depth, and charm.
Are rentals allowed? What is the pet policy?
Yes, the condo allows rentals of no less than 30 days. Please please review the CC&Rs in the disclosure package. Two non-caged 4 legged pets are allowed.
What about parking and storage?
Deeded parking spot in the garage. Two private storage closets and additional shared storage on the ground level.
What are the HOA Dues and what do they cover?
$348/month; covers building insurance, trash pickup, water & sewer, electricity for common areas, common area cleaning and gardening, and contribution to the reserve fund.
What is the square footage?
1,744 as per graphic artist. Buyer to verify.
Floor Plan
*NO FIRE PIT CURRENTLY PRESENT
Location
Showing Schedule
OPEN HOUSE
Saturday, October 5th, 2:00 - 4:00pm
Sunday, October 6th, 2:00 - 4:00pm
BROKER TOUR AND PUBLIC OPEN HOUSE
Tuesday, October 8th, 11:00am - 1:00pm
All additional showings are by appointment only. Please contact listing agent for more information.
Jennifer Ferland
Real Estate Advisor | CØMPASS
Top 1.5% Realtor Nationwide Since 2021
San Francisco and Marin
530.990.5366
jferland@compass.com
DRE 01995816





