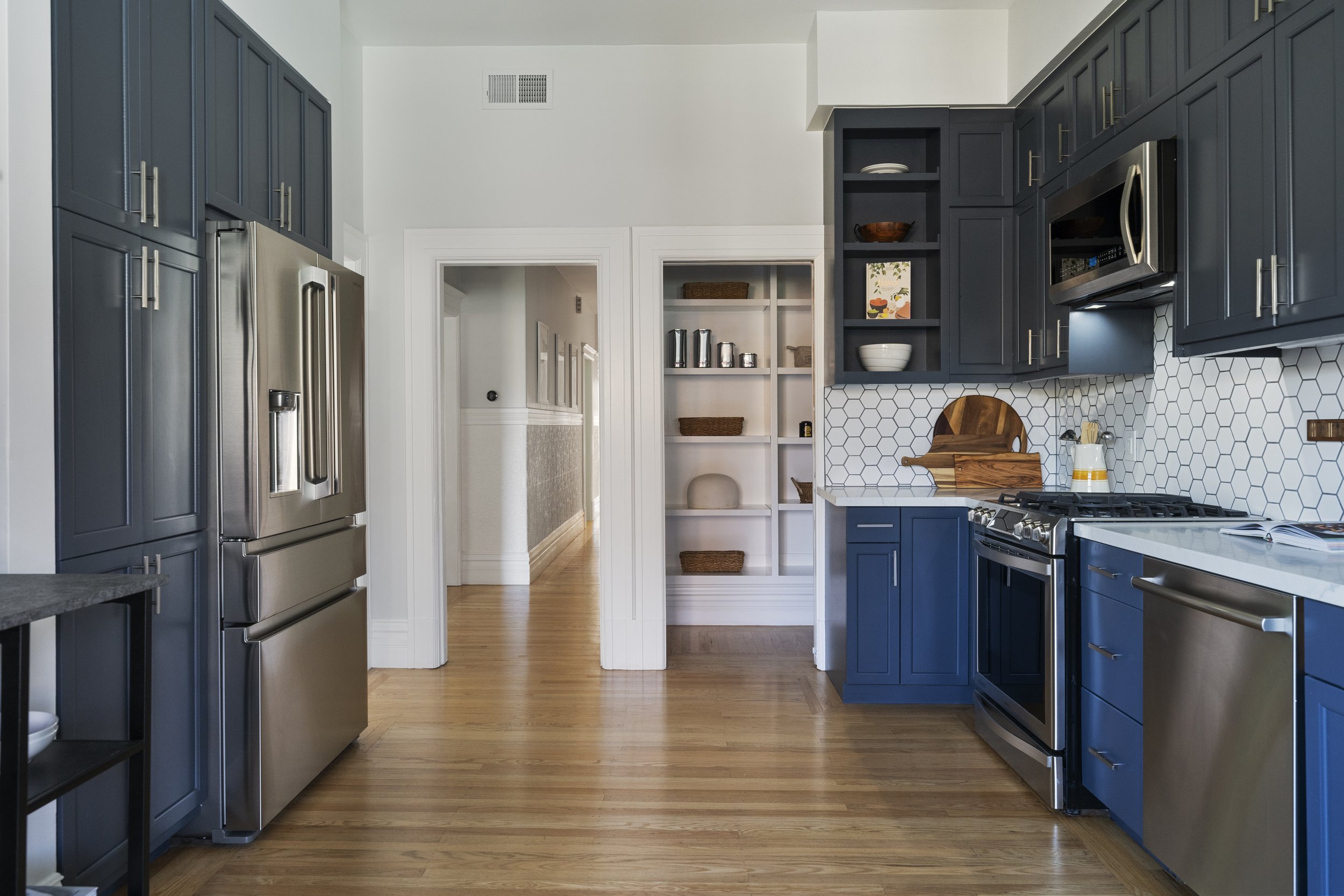SOLD OVER ASKING
814 Stanyan Street
SOLD 11% OVER ASKING
3 BEDROOMS | 3 BATHROOMS | 1,762 SQ FT | OFFERED AT $1,795,000 | SOLD AT $2,000,000
Welcome to 814 Stanyan Street, a full floor Victorian flat in Cole Valley, with timeless character and turn-key convenience.
Have you ever instantly felt at home when you entered a space? Because that’s truly what it’s like at 814 Stanyan, a home that is so usable and versatile, with magic in the details that have spanned a century. Ornate, decorative paneling, ceiling medallions in every room, and curved bay windows that let sun spill in throughout the day.
The reimagined layout includes a proper bedroom wing, including a primary suite with walk-in closet and ensuite remodeled bath. A lot of thought was put into the renovated kitchen, a bright space with an oversized walk-in pantry and seamless countertops. A breakfast area was added with hidden side-by-side laundry and built-ins, and some of the seller’s favorite mornings were sitting here, tucked away, with a book and a latte. A separate dining room opens into the formal living room overlooking the garden, and has been used in may ways to suite different stages of life.
Thoughtful updates fill the home, such as custom shades, a built-in wine cabinet, added electrical for wireless installation, Nest doorbell and smart locks. And finally, such a great amount of closet space including a separate storage room. An incredibly rare find, the unit also comes with two independent parking spaces in the garage.
The neighborhood is quintessentially San Francisco, full of the most amazing Victorian and Edwardian homes and flat, tree-lined streets with wide sidewalks, making it easy to get around. It’s full of amazing food and coffee, including a family roasting business that sells coffee beans out of their garage, plus endless options to get outside. This boutique 3-unit condo building is rounded out with newer systems, seismic upgrades, and a shared back patio.

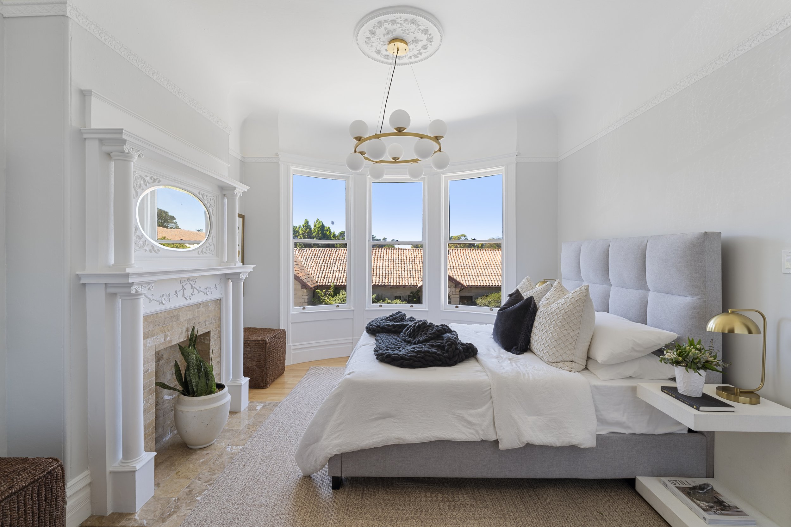
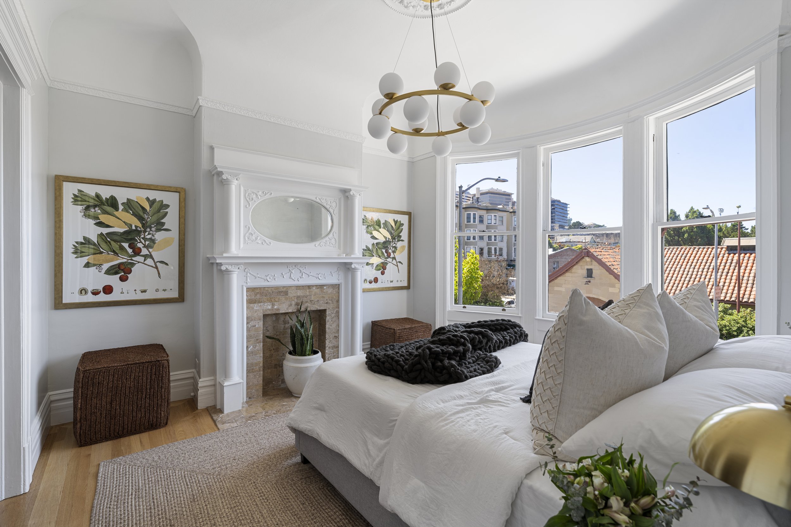
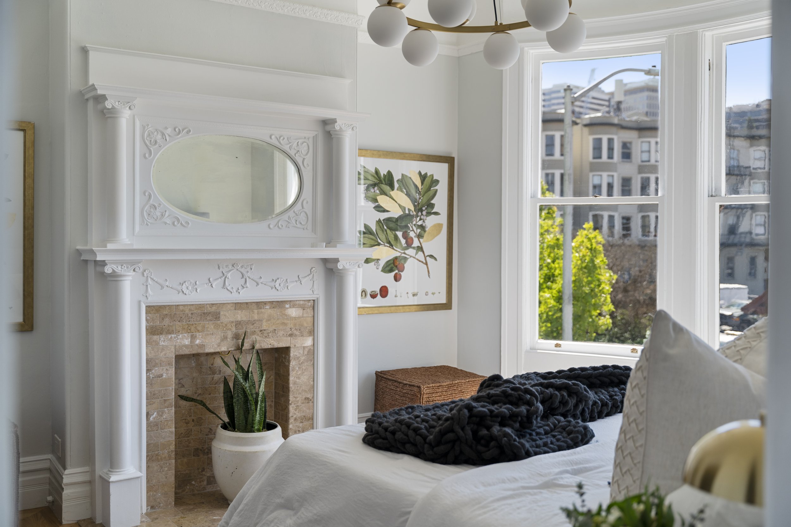
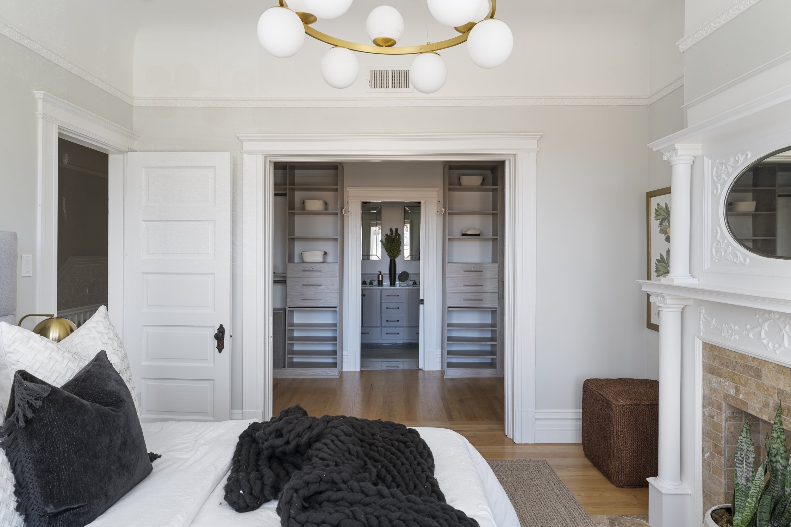



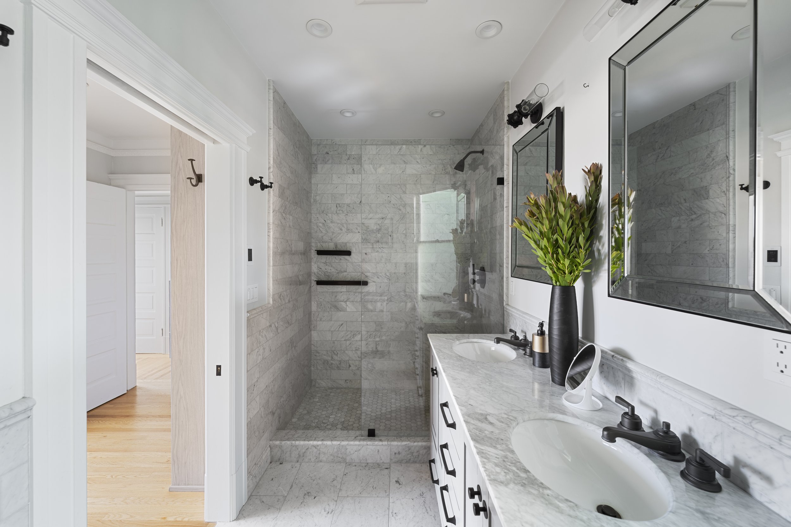









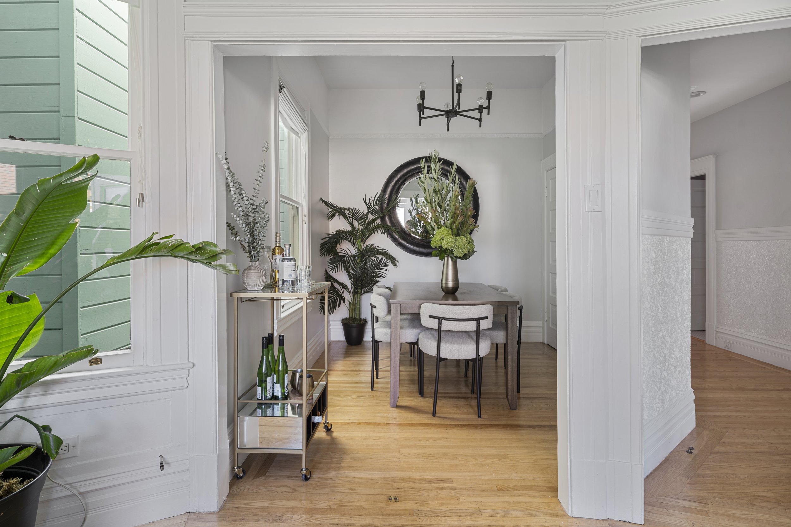

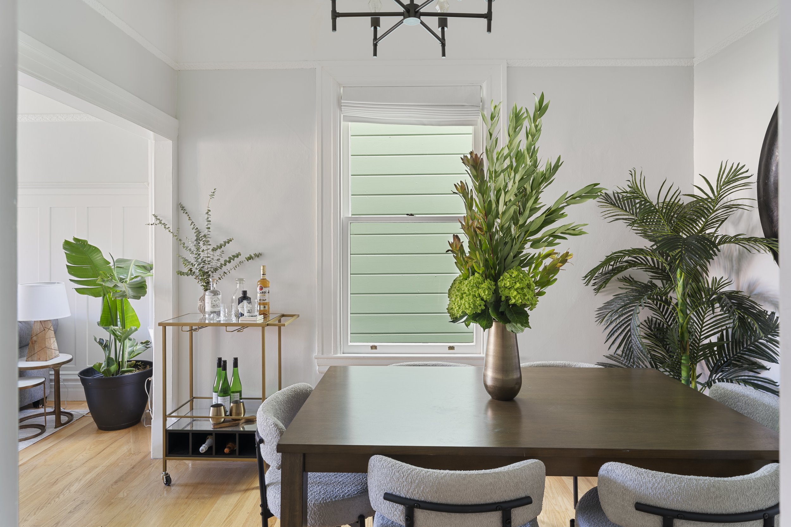




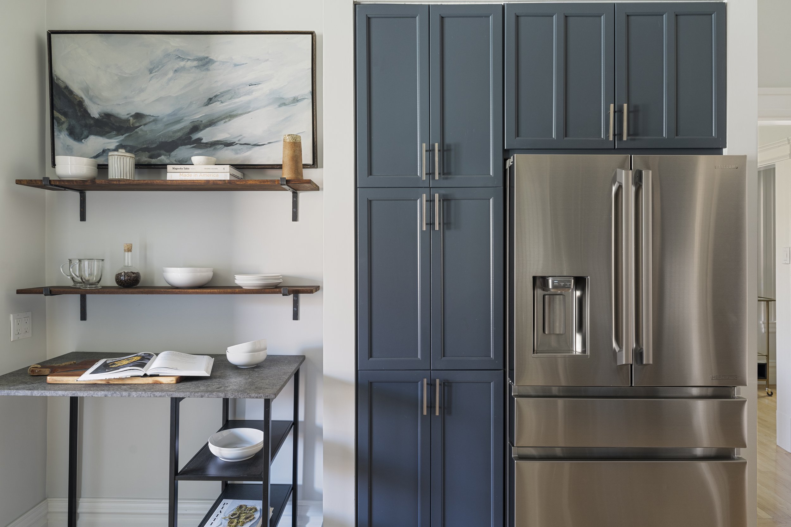


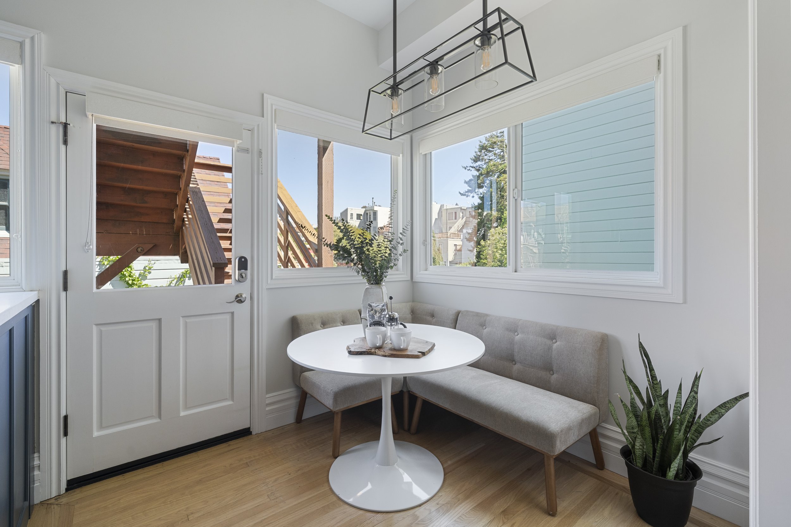












Features
Three full bedrooms and three full bathrooms
1,762 square feet as per graphic artist
HOA dues: $442/month
Extensive seller improvements (see below)
Proper primary bedroom suite with walk-in closet and ensuite bath
Enclosed breakfast area with hidden side by side laundry and built-ins
Seamless quartz countertop installation in the kitchen
Oversized walk-in pantry
Custom Shade Store shades and wine cabinet
Nest doorbell and smart locks
Two car, side-by-side parking in the garage
Shared separate storage room
Shared backyard patio with garden beds
Intimate and well-managed, three unit condo building
Newer systems and seismic upgrades
FAQs
When was the building built?
1900 (exact year is unknown), but in 1999 the building was raised, and a modern foundation and garage were both added.
What about parking and storage?
There are two side-by-side parking spaces in the garage deeded to unit 814. There is also a separate storage room shared with one another owner. It is accessed through the backyard via the back stairway and is next to the garage.
Are rentals allowed? What is the pet policy?
Yes, the condo allows rentals of no less than 30 days. Please please review the CC&Rs in the disclosure package. Two non-caged 4 legged pets are allowed.
What have the Sellers upgraded?
See below for comprehensive list!
What are the HOA Dues and what do they cover?
$442/month; covers building insurance, trash pickup, water & sewer, electricity for common areas, gardening, legal/accounting. They also have stipends to save for roof replacement, stair repairs, and exterior painting, which do not happen annually.
What is the square footage?
1,762 as per graphic artist.
Floor Plan
List of Homeowner Improvements
Replaced hot water heaters for all 3 units (in garage)
Converted double parlor to primary suite with marble bathroom and walk in closets. Walk-in shower with thermostatic shower valve, double vanity, 2 medicine cabinets, heated floors. Fixtures and medicine cabinets by Rejuvenation and Pottery Barn. Custom closets by California Closets. Dropped the ceiling to extend central heat to the primary bedroom and added new LED recessed lighting through the area. Sourced and refinished matching door from vintage store for the pocket door. Sourced custom blades to match trim to the rest of the house.
Renovated kitchen - Vadara quartz counters (seamless installation), Fireclay Tile backsplash, added cabinet to the right of the sink, new sink.
Converted exterior laundry porch to breakfast area with hidden laundry. Removed the exterior door and windows, created a large opening with beams and shear walling (per structural engineer plans). Leveled the floor and installed hardwood floors to match the rest of the house, refinished floors in the kitchen and breakfast area. Custom cabinets and quartz countertop to match the kitchen. New light fixture over the dining area, new LED recessed lighting over laundry.
Custom Shade Store Roman Shades on 11 windows. Custom Shade Store Roller Shades on 4 windows. Custom curved curtain rod for the primary bedroom.
Installed Samsung Chef’s Collection range and Delta faucet with touch technology.
Added electrical plugs to the hallway and front closet (there were none). Added lighting to front closet.
Added AV plugs above mantle, which feed to the bookshelf for wire free installation (can access behind fridge if needed)
Replaced light fixtures throughout the home
Installed Google Nest locks on doors
Replaced shower head in middle bathroom
Added wine racking for 64 bottles to the hallway linen cabinet, painted to match. With case storage in the lower shelves, can hold up to 128 bottles total
Replaced recessed lighting down the hallway with new LED lights (can change the color spectrum if you prefer warmer or cooler).
Replaced flashings for all windows in South-facing lightwell (all 3 units).
Replaced aged siding. Caulked, primed, and painted lightwell. Painted Exterior.
Repaired garage door (HOA expense)
Hallway bathroom: new vanity, medicine cabinet (Pottery Barn), LED light fixture (Pottery Barn), faucet, shower and tub hardware, towel bar, steam clean tile
Installed California Closets Queen size Murphy Bed to front bedroom to flex between guest room and home office
New Bosch dishwasher (very quiet)
Replaced garbage disposal (very quiet)
Installed a new sub panel in the breakfast area - the prior panel was not installed to code.
New Samsung Chef’s Collection refrigerator, Samsung Chef’s Collection
microwave (including mounting), new LG front loading washing machine and
steam dryer.
Location
Showing Schedule
OPEN HOUSE
Saturday, September 7th, 2:00 - 4:00pm
Sunday, September 8th, 2:00 - 4:00pm
BROKER TOUR AND PUBLIC OPEN HOUSE
Tuesday, September 10th, 12:00 - 2:00pm
All additional showings are by appointment only. Please contact listing agent for more information.
Jennifer Ferland
Real Estate Advisor | CØMPASS
San Francisco and Marin
530.990.5366
jferland@compass.com
Top 4% Realtor San Francisco
Top 1.5% Realtor Nationwide since 2021
DRE 01995816


