FOR SALE
1792 Green Street
2 BEDROOMS | 2 BATHROOMS | 1,098 SQ FT | OFFERED AT $1,395,000
Welcome to 1792 Green Street,
a top floor Edwardian flat in the heart of Cow Hollow, with timeless character and turnkey luxuries
“Another favorite thing about Green Street is that it’s one of the few streets in the area without power lines. Decades ago Green Street neighbors voted to move all power lines below street level, so that everyone can enjoy looking at the trees and beautiful Victorian homes without anything blocking the view.”
Elegantly perched on the corner of a quintessential block in the heart of Cow Hollow, this top floor, two bedroom two bath Edwardian condo is a timeless blend of classic period details and meticulous renovation.
A gracious foyer is the center point of a home with excellent flow, spacious rooms, and high, curved ceilings. All-day light spills in from wide windows and skylights, with south-facing exposure and charming outlooks. Such impeccable thought and detail was put into the remodel: a proper primary suite, rare in these buildings, was created to include a high-end ensuite bath, built-in closets, and an in-unit W/D. The custom kitchen, from the herringbone tile stretching to the ceiling to the high-end appliances, wine fridge, and built-in storage, was deliberately designed to maximize storage, aesthetic, and little luxuries.
Downstairs is a delightfully verdant shared backyard, complete with BBQ and seating area, as well as a large, private storage room that doubled as an office during the pandemic. This boutique, 4-unit building offers a private garage to each owner, large enough to fit an SUV plus extra storage.
Green Street is a magical tree-lined block with wide streets and sidewalks, friendly neighbors, and no visible power lines. Enjoy the ideal San Francisco lifestyle in this vibrant and well-loved neighborhood, with a walkability that can’t be beat. From Roaming Goat wine bar and Perry’s Restaurant to Wrecking Ball coffee and Epicurean Trader, the list of shops and restaurants is endless. Plus prime location for commuters and access to both the north and south bay. Take advantage of the best this city has to offer!
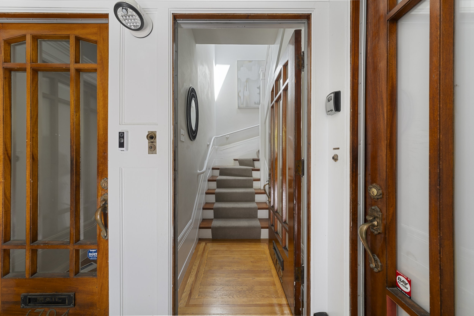

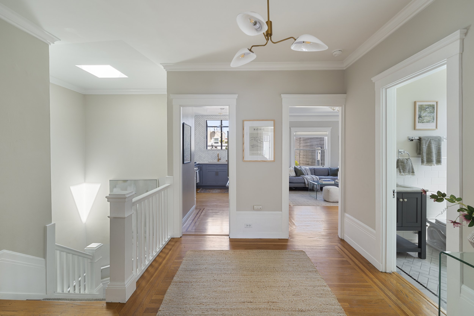
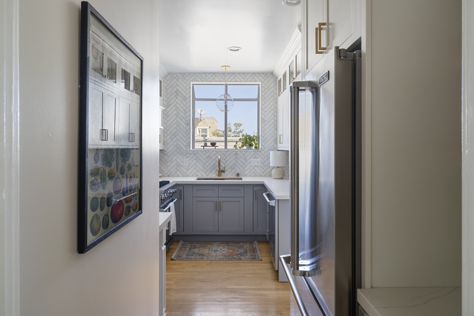

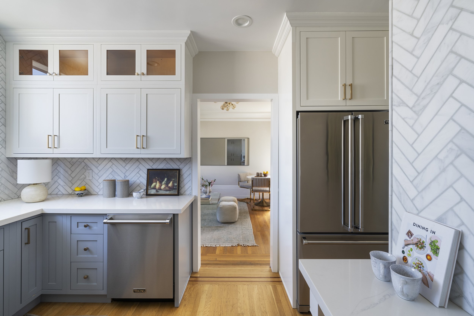
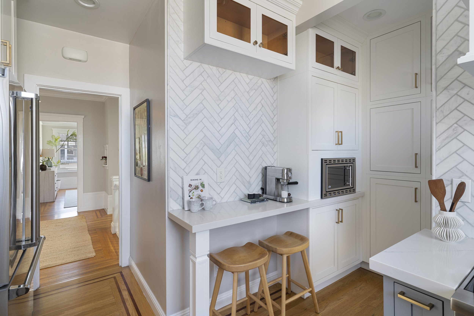
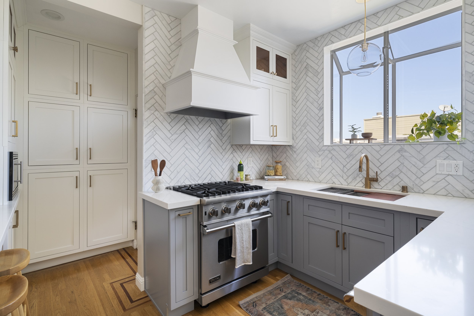
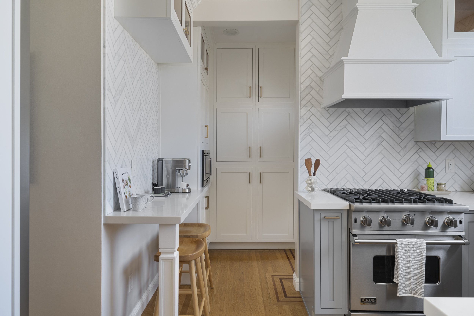
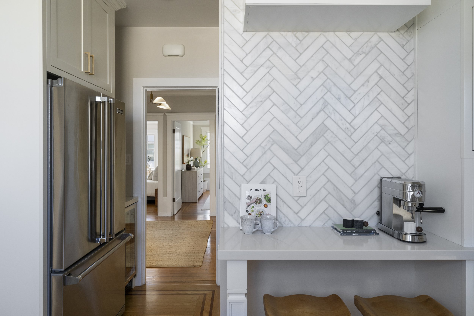

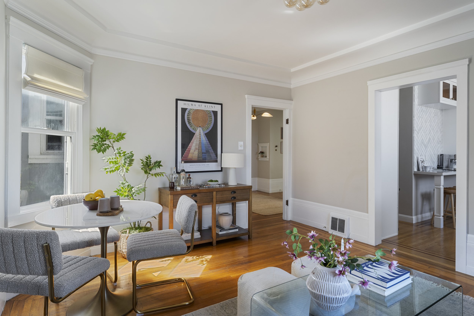

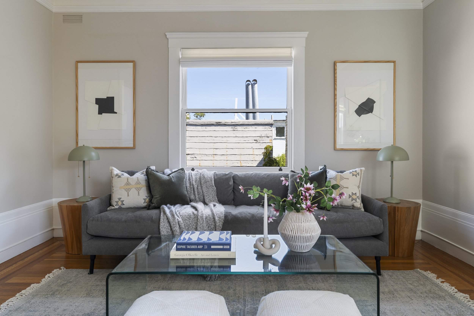


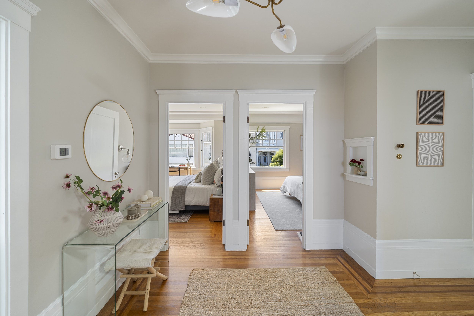
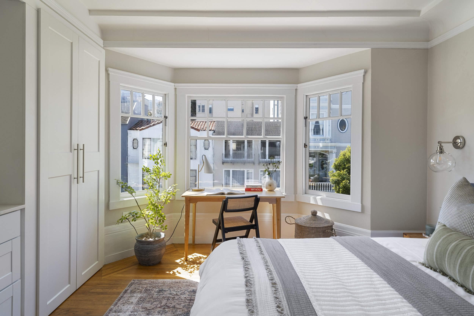
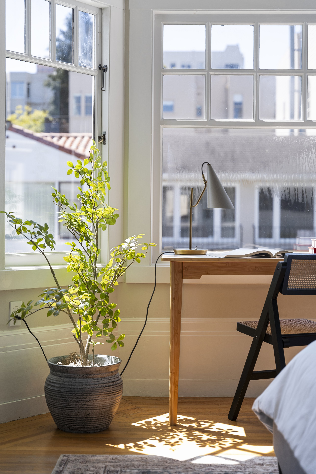


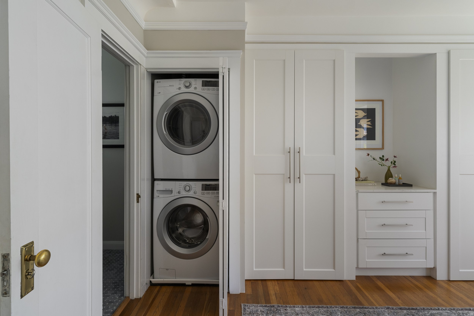
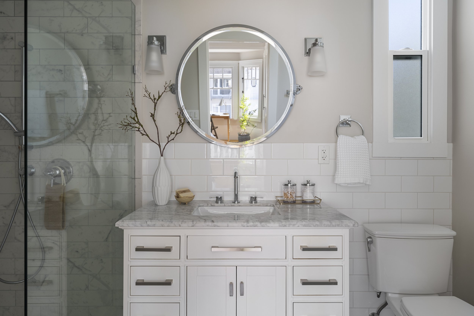

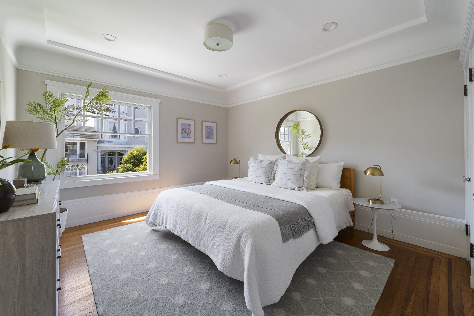
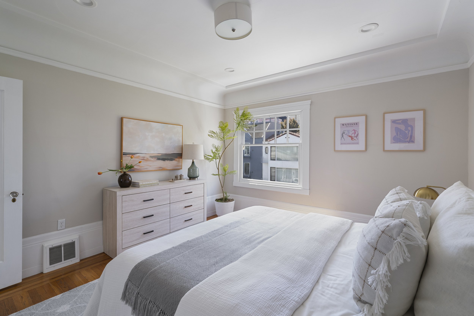
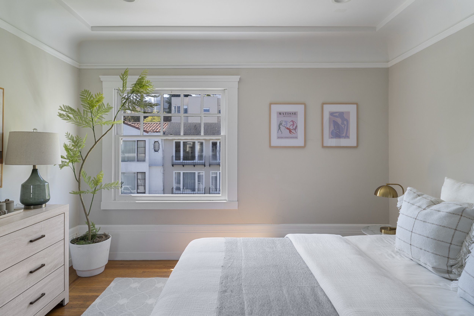

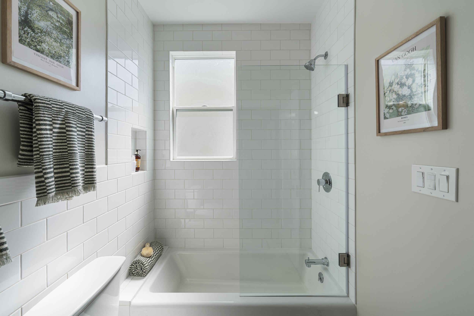
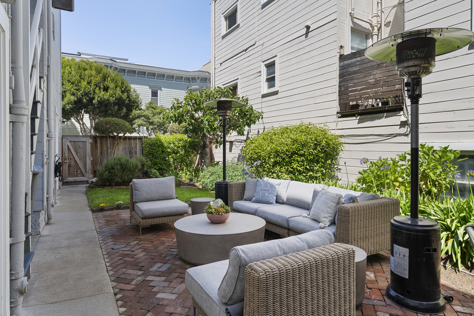



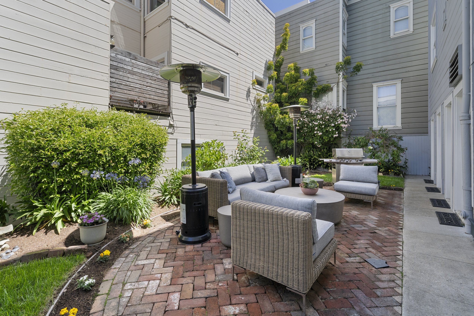
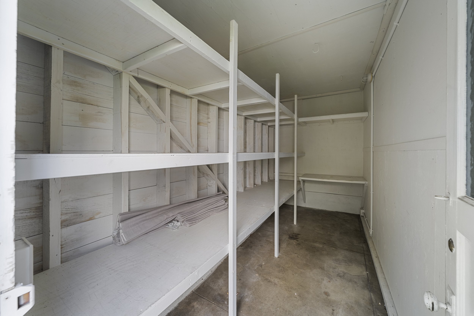
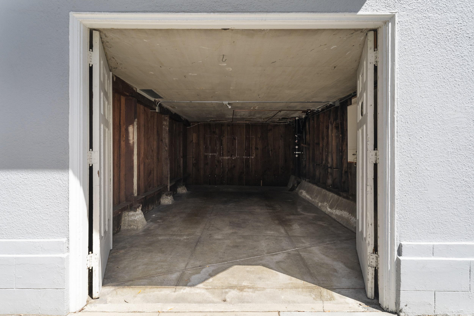
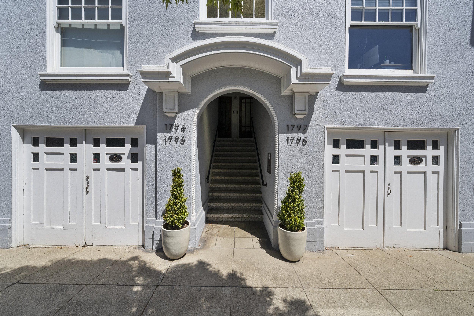


Features
Two bedrooms and two bathrooms, including a proper Primary Suite
Edwardian period details throughout the home
Extensive kitchen and bathroom renovation with completed permits
Large windows throughout with skylight and south-facing exposure lets in all-day natural light
Thoughtful layout with great use of space
Private storage room that doubled as a separate office during the pandemic
In-unit Washer/Dryer
Private garage large enough to fit SUV and allow for additional storage
Manicured shared backyard with BBQ and seating area
10/10 walkability
Boutique, 4-unit condo building
HOA dues of $500/month, which includes earthquake insurance!
FAQs
When was the building built?
1921 and condo converted around 1990. The building underwent a seismic retrofit around 2005.
What about parking and storage?
There is a private garage deeded to the unit. There is also a separate private storage room accessed from the backyard. One of the owners used this as a makeshift office during the pandemic.
Are rentals allowed? What is the pet policy?
Yes, the condo allows rentals of no less than 30 days. Please please review the CC&Rs in the disclosure package. One (1) pet is allowed, with breed and weight (under 70 lbs) restrictions unless approved by the HOA.
What have the Sellers upgraded?
Plenty, see comprehensive list in disclosure package. Updated electrical and plumbing. Added a bathroom to create primary suite. Renovated kitchen and second bath. Recessed lighting. Added skylight. Built-in closet and added W/D. All permitted by the city.
What are the HOA Dues and what do they cover?
$500/month; covers water, trash, common area maintenance including a bi-weekly gardener, common area electricity, building insurance including Earthquake Insurance, and contribution to the Reserve Fund
What is the square footage?
1,098 as per graphic artist. Buyer to verify to satisfaction.
Floor Plan
Showing Schedule
Friday, May 16th, 3:30 - 5:00pm
Saturday, May 17th, 2:00 - 4:00pm
Sunday, May 18th, 2:00 - 4:00pm
Tuesday, May 20th, 10:00 - 12:00pm
Jennifer Ferland
Real Estate Advisor | CØMPASS
San Francisco and Marin
530.990.5366
jferland@compass.com
Top 3% Realtor San Francisco
Top 1.5% Realtor Nationwide since 2021
DRE 01995816


